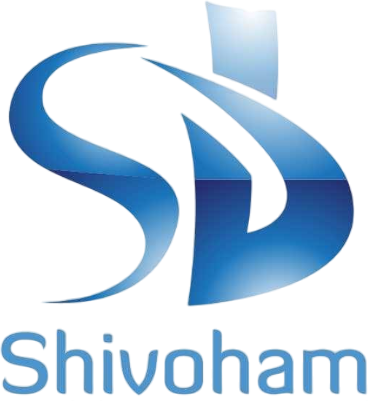Shivoham Court
- home
- our development
- Shivoham Court
Shivoham Court
- Construction of G + 5 storeyed residential complex
- SardarPara , Panchvati complex, Kolkata
- consisting of 20 units
- Price on request
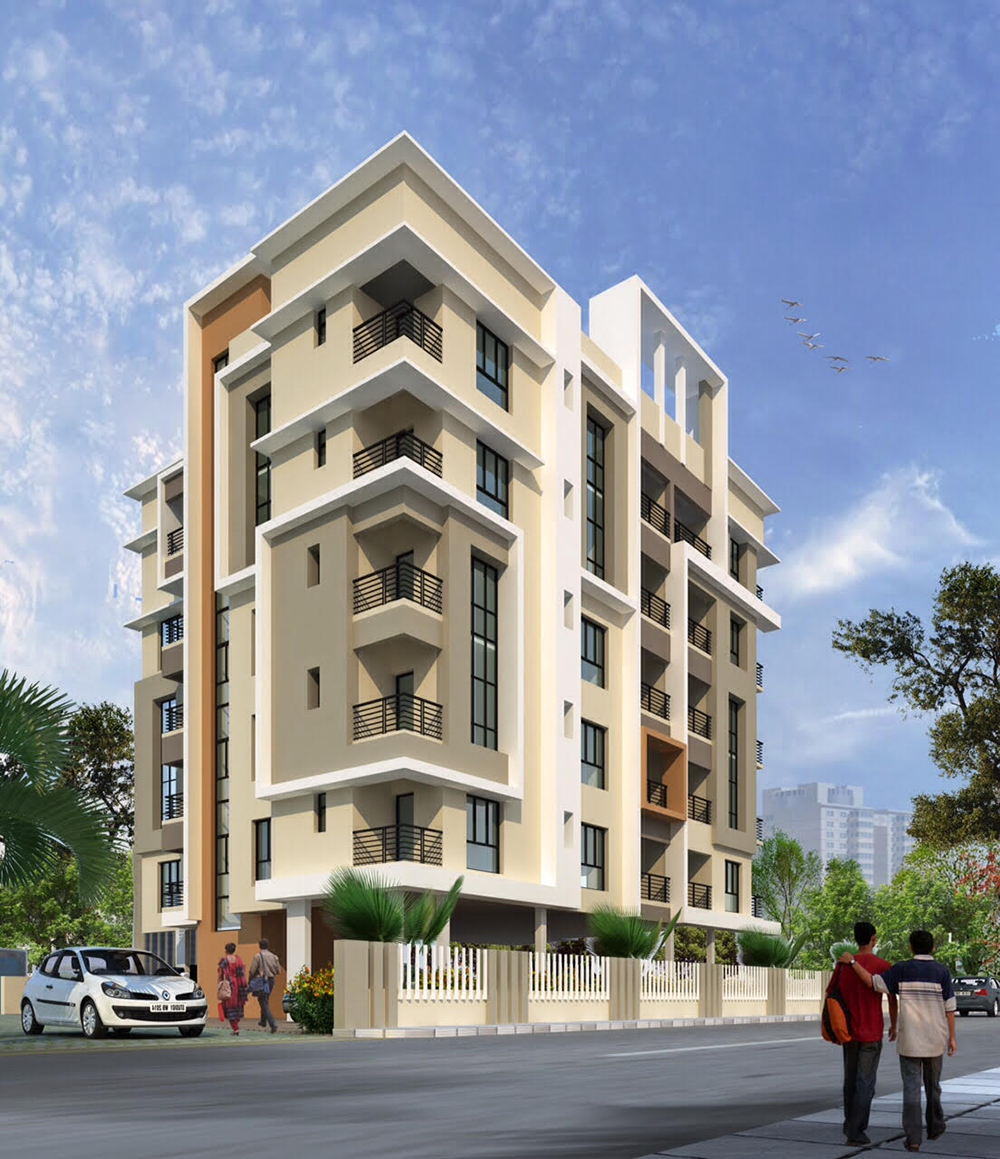
Features

Structure
RCC piled foundation, RCC framed structure.

Brick Work
External-10” including plaster, internal 5” and/or 3’ with pop finish.

Water Proofing
Water proofing treatment as required.

Flooring
Vitrified tiles in bedroom, drawing/ living room, kitchen, ceramic tiles in toilets.
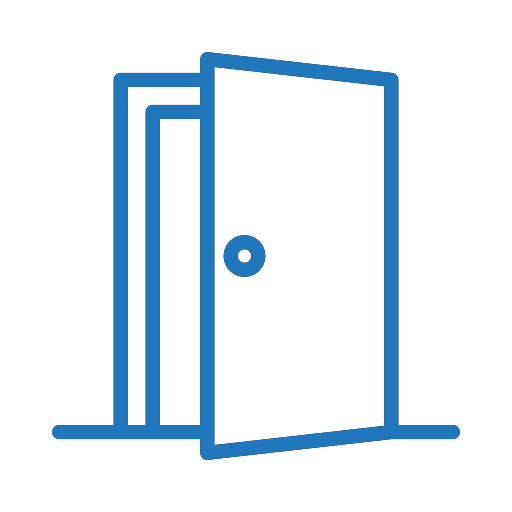
Doors
Flush doors.

Windows
Sliding aluminium windows with glass.

Sanitary Fittings
Provision for while sanitary ware CP fittings of reputed make.

Toilets
Designer ceramic tiles upto door height. Plaster of Paris finish

Kitchen
Counter to have granite with stainless steel sink and wall tiles up to 2ft. height above kitchen counter top provision for exhaust fan and chimney.

Electricals
Concealed copper wiring with modular switches. Adequate points in all living spaces having necessary plugs for electrical. Geyser, A.C., T.V., Micro-Wave.
Amenities

Airy open flats with cross ventilation and adequate natural light

24 Hrs. water supply
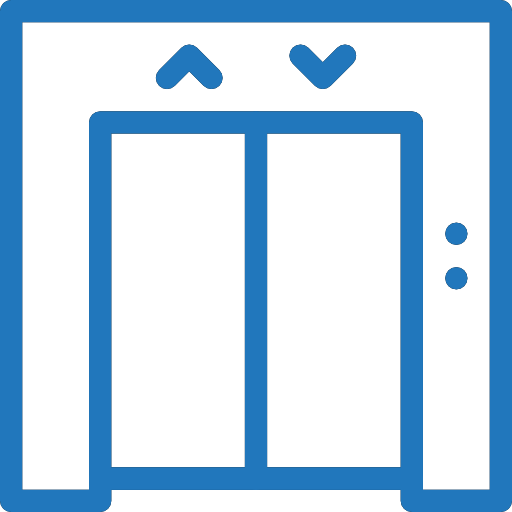
Lift of reputed make

24 Hrs. Security

Intercom

Exclusive covered/open car parking (At Extra Cost)

CCTV Surveillance

Common Terrace

Boundary walls with gates & lights

Designer Lobby
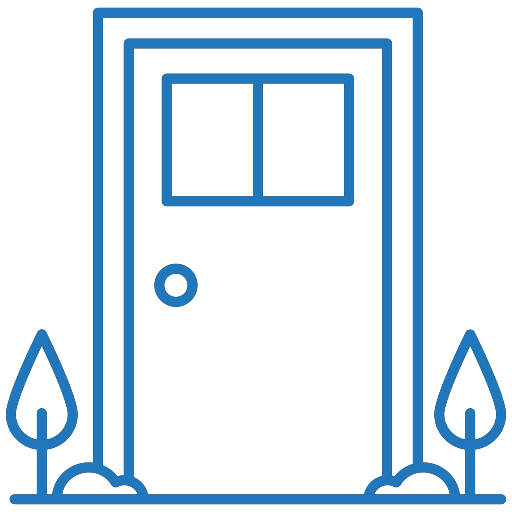
Flush main doo
